BBB-Accredited Business for Over 20 Years
What Makes Egress Windows Different?
When the time comes to purchase new windows, most people spend time researching the options available. This helps them make an informed decision about which options are best for their home. If you're researching egress windows, you've likely noticed they're a bit different from regular windows. Keep reading to learn all about what sets egress windows apart.
Why Are Egress Windows Necessary?
Egress windows are required by building codes in certain rooms of a home, like bedrooms, that need to serve as emergency exits. The goal is to ensure people can escape if there's a fire or other danger. Normal windows usually aren't big enough to allow fast and safe exits in an emergency. That's why egress windows are designed with larger openings and other special features.
Minimum Opening Size
Building codes specify minimum opening sizes that egress windows must meet. In our experience, the total open area, known as the net clear opening, is usually at least 5.7 square feet for ground-floor windows. That's big enough for most people to fit through. Egress windows on the upper floors have a similar minimum opening of five square feet.
Allows Full Body Passage
Egress window openings must be tall and wide enough for a person to move through easily. Building codes actually reference specific passage dimensions based on the size of an average adult. So egress windows are made to allow full-body passage, not just arm access as some little basement windows provide.
Meets Low Sill Height Requirements
For safety and accessibility, egress window sill heights must be low to the floor. Building codes limit the maximum sill height to 44 inches above the floor for egress windows on the ground level. Upper-story egress window sill height maximums are slightly higher. Low sills make it easy to exit quickly.
Made With Tempered Safety Glass
Any glass used in an egress window must be strong, shatter-resistant tempered safety glass. This ensures the window can be broken safely in an emergency, if needed, to gain access to the opening. Regular, untempered glass could shatter dangerously into sharp shards. Safety glass crumbles into pebble-like pieces without sharp edges.
Comes With Quick Release Hardware
Egress windows feature special quick-release hardware that makes the sash easy to open instantly in an emergency. While security is still a priority, egress windows must be simple to operate and removable without keys or tools. So the locks, latches, and any screens are designed to open immediately when needed.
Often Installed in Basements and Bedrooms
Since egress windows provide critical secondary exits, egress window installation is very common in basements and bedrooms. Most basements require an egress window in case the stairwell is blocked. And bedrooms need them since people sleep there and could get trapped if the main door is inaccessible. Egress windows bring peace of mind.
Includes a Window Well If Below Grade
Egress window installation in below-grade basements or walk-outs needs to include a window well outside. The well allows the window to open fully and lets light into the basement. It also provides a path to exit the window and escape an emergency when the window is at, or below, ground level.
Meets Strict Code Standards
Egress windows are governed by very strict building code standards that dictate their design, size, safety features, and performance. Manufacturers have to certify that their egress windows meet all the requirements in building codes. So you can be confident the egress windows you choose are regulated for safety.
Provides Emergency Escape and Rescue Route
The overall purpose of an egress window is to serve as an emergency escape and rescue route from a building. They provide critical secondary exits when primary doors are blocked. Egress windows allow emergency responders to access a room and potentially rescue trapped occupants too.
Now you know what sets egress windows apart from normal windows. From their large openings to safety glass and quick-release hardware, they're uniquely designed for emergency exit and rescue. If you're ready to learn more about egress window installation in your home, be sure to follow the building code requirements. According to Forbes, window replacement costs, including labor, typically range from around $450 to $1,400 per window. Get in touch if you need help with your
egress window installation and let Inland Home Improvements provide you with an estimate for your home.
serving Area
Spokane Valley, WA
License #: INLANDHI957DC
Contact Us
Main Phone: (509) 204-9247
Local Phone: (509) 444-0123
Mobile Phone: (509) 444-0123
Alternate Phone: (509) 444-0123
Business Hours
- Mon - Fri
- -
- Sat - Sun
- Closed

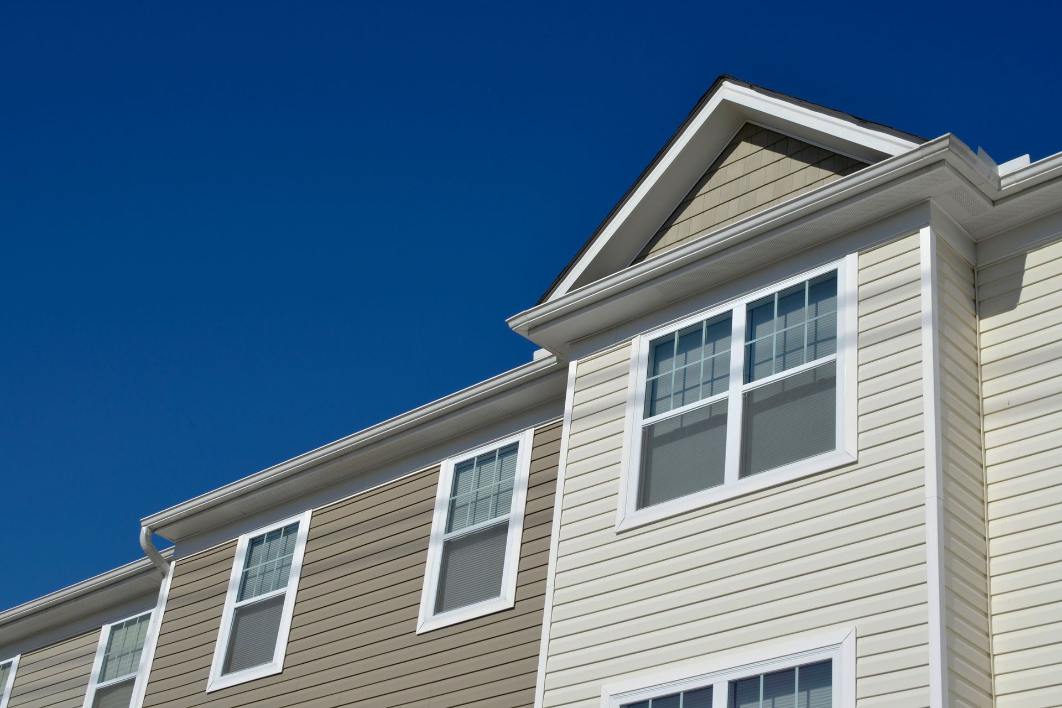
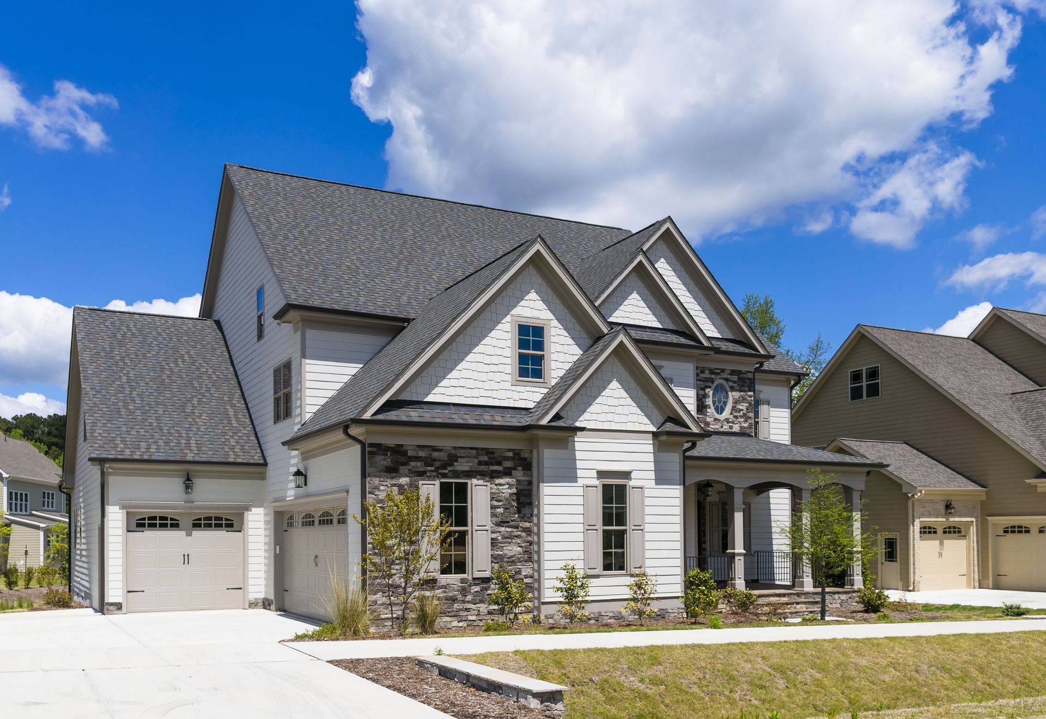
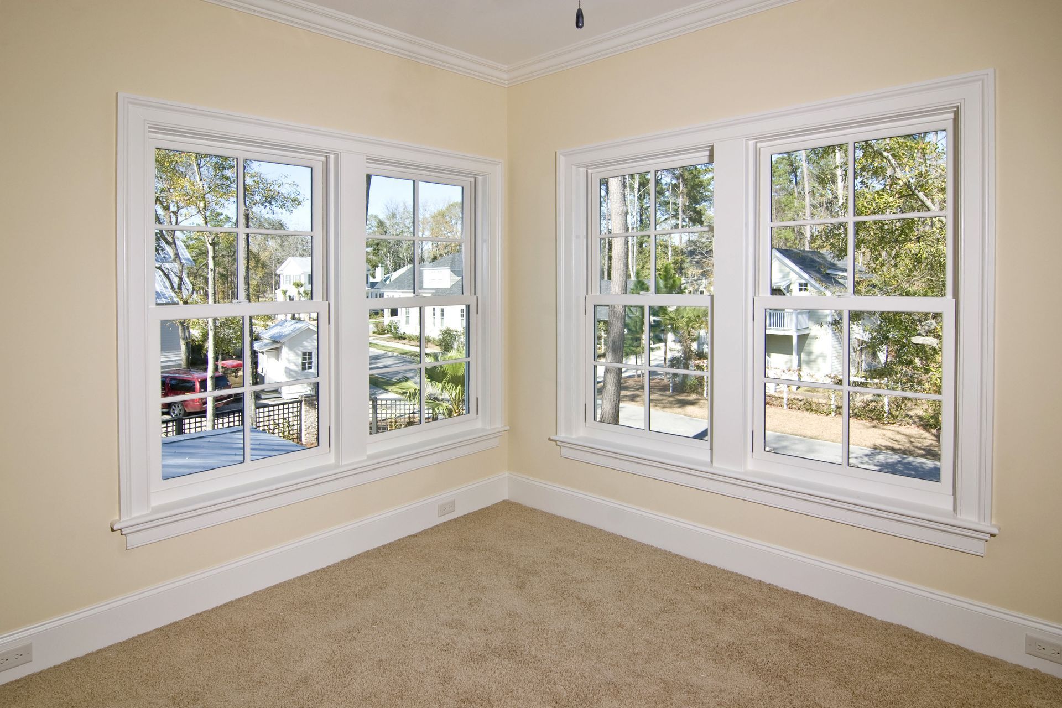
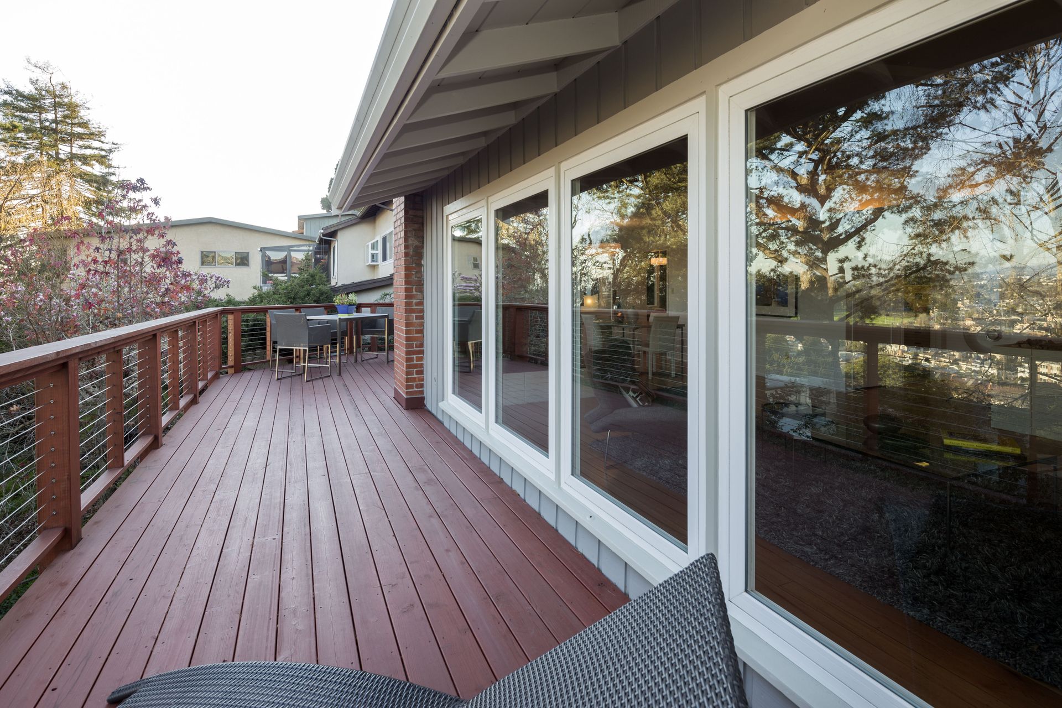
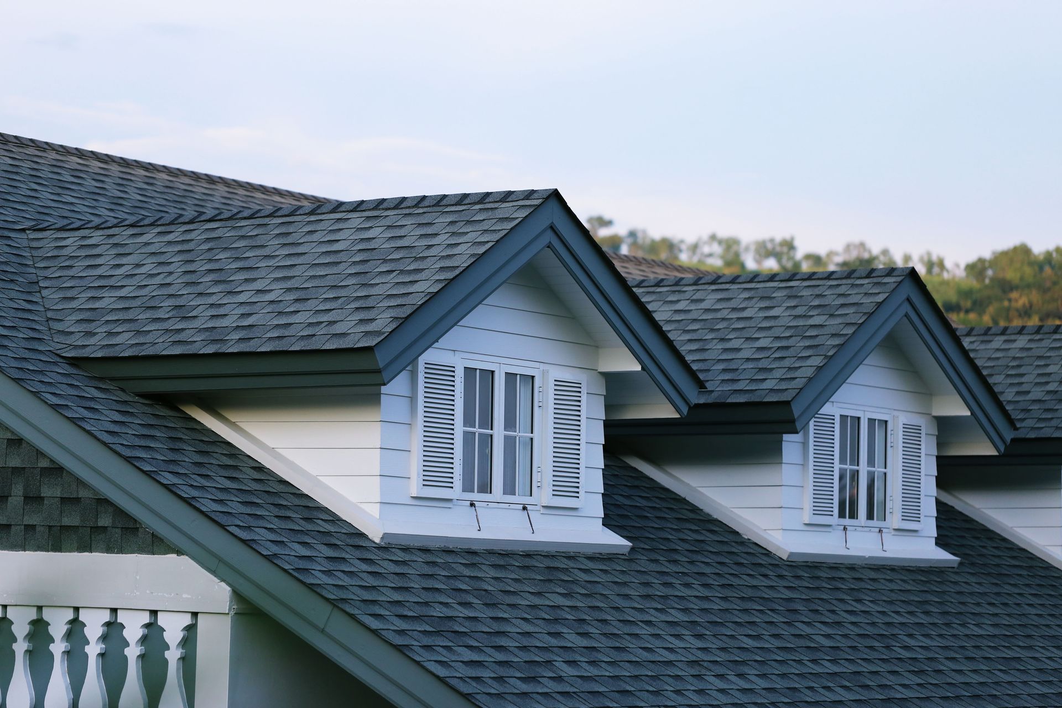
Share On: